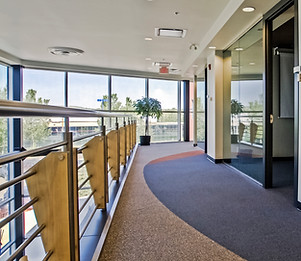
NOVATEL
Abugov-Kaspar has provided architectural and interior design for Novatel, a leading GPS company, on multiple projects over the course of nearly twenty years. Our partnership began in the 1990s with construction of the company’s two-storey office, research, and manufacturing centre. Since then, we have provided architectural services for building additions, along with interior design services through a number of renovations.
Architecturally, the main entry of the building pays homage to the history of global positioning, resembling in plan the design of an astrolabe, an early navigational ancestor of GPS. In elevation, forms and materials interleave in a kinetic design that upsets distinctions between interior and exterior; a triangular reveal ties the design to the company’s logo and brand.
Novatel’s business creates complex design challenges:
-
Intelligence and research theft are serious threats in Novatel’s field; our design had to accommodate building security features sufficient to protect the company’s proprietary work.
-
Static control is incorporated into all building components, due to the sensitive nature of electronics research and manufacturing.
-
Rooftop building systems could not protrude over the parapet, so as to minimize interference with Novatel’s antennae systems. The design also provides for convenient rooftop access for the maintenance of these systems.



INTERIOR DESIGN
Novatel is a leading GPS company with headquarters in Calgary, Alberta. Abugov-Kaspar has provided architectural and interior design for Novatel on multiple projects over the course of nearly twenty years, beginning with construction of the company’s two-storey office, research, and manufacturing centre. Since then, we have provided interior design through the course of multiple renovations and additions.
Our team has worked closely with Novatel to develop an interior that both reflects the corporate image and responds to unique functional and technical requirements of the company. These include building security features needed to prevent research and intelligence theft, and the incorporation of static control in all building components.
-
Meeting rooms feature glazed partitions facing the building’s exterior curtain wall, allowing for natural lighting.
-
The functional program requires several workstation clusters, private offices, open research and manufacturing facilities, along with staff amenities, reception areas, and server rooms.
-
Special attention was given to internal circulation in respect of the need to maintain secure access areas.



